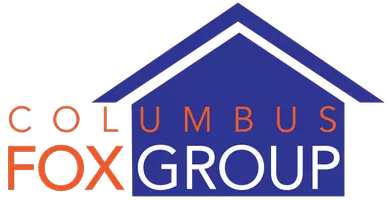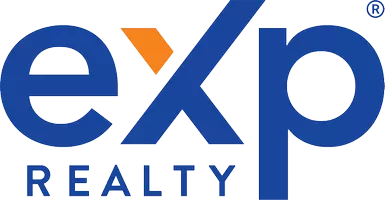$492,100
$468,800
5.0%For more information regarding the value of a property, please contact us for a free consultation.
4 Beds
2.5 Baths
2,800 SqFt
SOLD DATE : 01/21/2022
Key Details
Sold Price $492,100
Property Type Single Family Home
Sub Type Single Family Residence
Listing Status Sold
Purchase Type For Sale
Square Footage 2,800 sqft
Price per Sqft $175
Subdivision Killdeer Meadows/Hidden Creek
MLS Listing ID 221045749
Sold Date 01/21/22
Bedrooms 4
Full Baths 2
HOA Fees $46/qua
HOA Y/N Yes
Originating Board Columbus and Central Ohio Regional MLS
Year Built 2015
Annual Tax Amount $8,285
Lot Size 10,890 Sqft
Lot Dimensions 0.25
Property Sub-Type Single Family Residence
Property Description
OPEN HOUSE CANCELLED 12/5. Dream home! Expansive, beautifully appointed 4 BR home with quality upgrades & decor. Fabulous, open floor plan features 9' & vaulted ceilings, shiplap walls, wood laminate flooring, stainless steel appliances. Great Room with gas fireplace, open to Kitchen & Dining Area, 1st flr Laundry, Office with barn style sliding doors & counters w/built-in desks & cabinets. Upper level offers huge multi-purpose Loft area, Owner's Suite w/private Bath & 2 walk-in closets, 3 additional generous BRs with walk-in closets, & Hall Bath with double sinks. Full LL with several finished areas for use as a Studio, Game or Home Theater Room, storage room & more! Enjoy outdoor living on the lg paver Patio with firepit overlooking a picturesque pond. 3 car garage, NEST and more.
Location
State OH
County Delaware
Community Killdeer Meadows/Hidden Creek
Area 0.25
Direction I 270 to I 71 North. Right on East Polaris Parkway, Left on north Africa Rd., Right on Plumb Rd., Left on 3 B's & K Rd. Right on Falling Meadows Dr (East).
Rooms
Other Rooms Den/Home Office - Non Bsmt, Eat Space/Kit, Great Room, Loft, Rec Rm/Bsmt
Basement Full
Dining Room No
Interior
Interior Features Dishwasher, Electric Dryer Hookup, Electric Range, Electric Water Heater, Humidifier, Microwave, Refrigerator
Cooling Central Air
Fireplaces Type Gas Log
Equipment Yes
Fireplace Yes
Laundry 1st Floor Laundry
Exterior
Parking Features Garage Door Opener, Attached Garage
Garage Spaces 3.0
Garage Description 3.0
Total Parking Spaces 3
Garage Yes
Building
Lot Description Water View
Schools
High Schools Olentangy Lsd 2104 Del Co.
Others
Tax ID 417-320-06-013-000
Acceptable Financing Pond on Lot, USDA Loan, VA, FHA, Conventional
Listing Terms Pond on Lot, USDA Loan, VA, FHA, Conventional
Read Less Info
Want to know what your home might be worth? Contact us for a FREE valuation!

Our team is ready to help you sell your home for the highest possible price ASAP
GET MORE INFORMATION
REALTOR® | Lic# 2011000661
545 Metro Place South Ste 100, Dublin, OH, 43017, USA







